
Guest Lodge, North Cotswolds
Our lovely clients contacted us just after they had ordered this great looking Oak framed cabin. It was to be sited in the location of an old run down horse stables in the front garden of my client’s converted barn residence.
The floorplan was simple, gym and spa space, bedroom and kitchen living room. A contemporary country vibe was created, with much needed storage and as many beds as possible for family to come and stay with their numerous children!
The kitchen was designed to be fully equipped for guests and to double as a fabulous party space with outdoor covered dining. Although this cabin only has one bedroom, the sofa and footstool were both created to convert into beds making the living room another bedroom if required. The ensuite has a steam shower cabin and an infrared sauna is located by the pool for ultimate luxury.

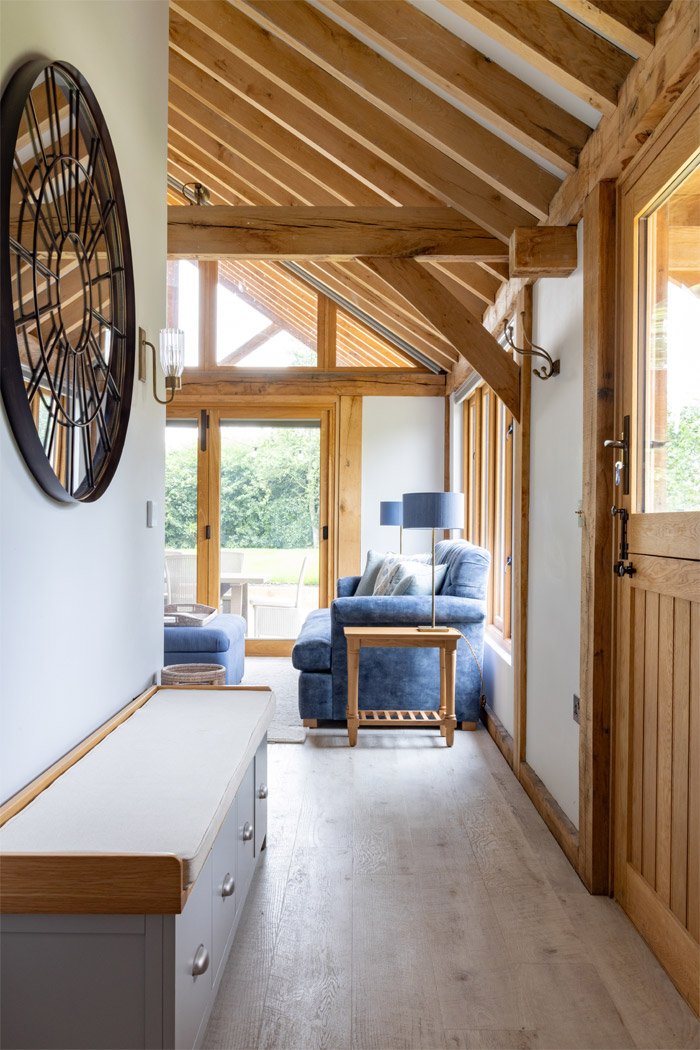


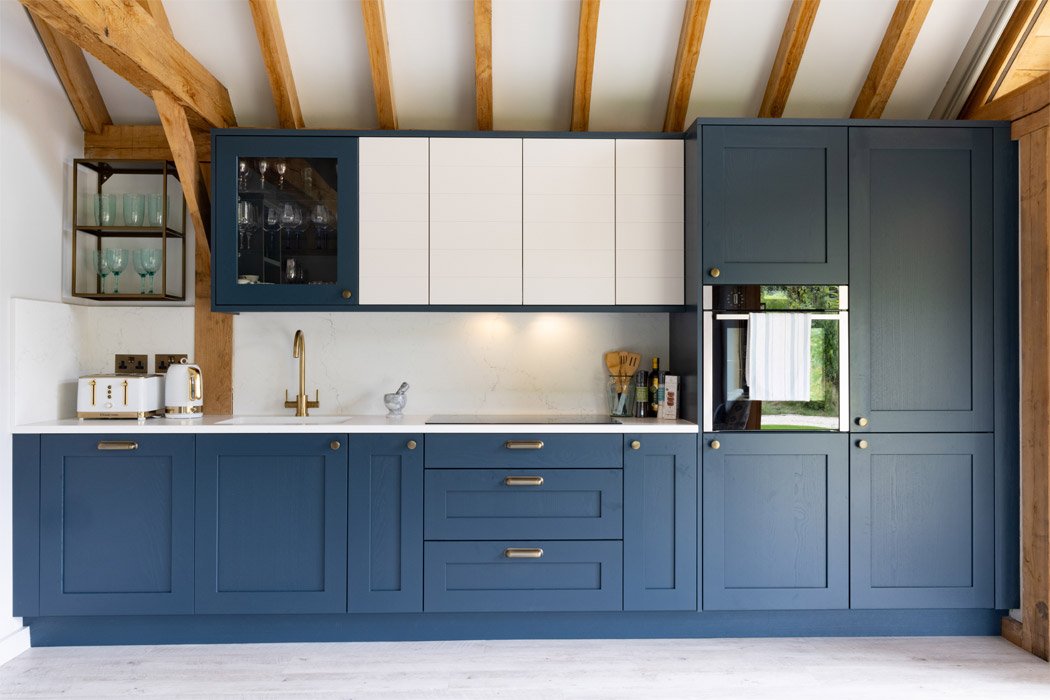

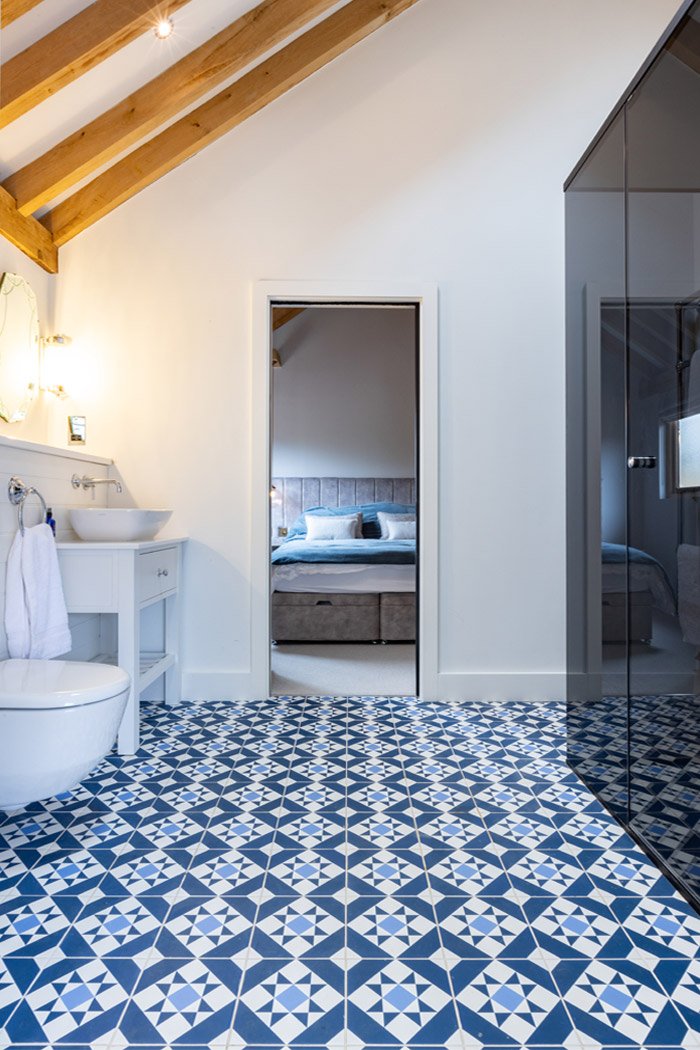
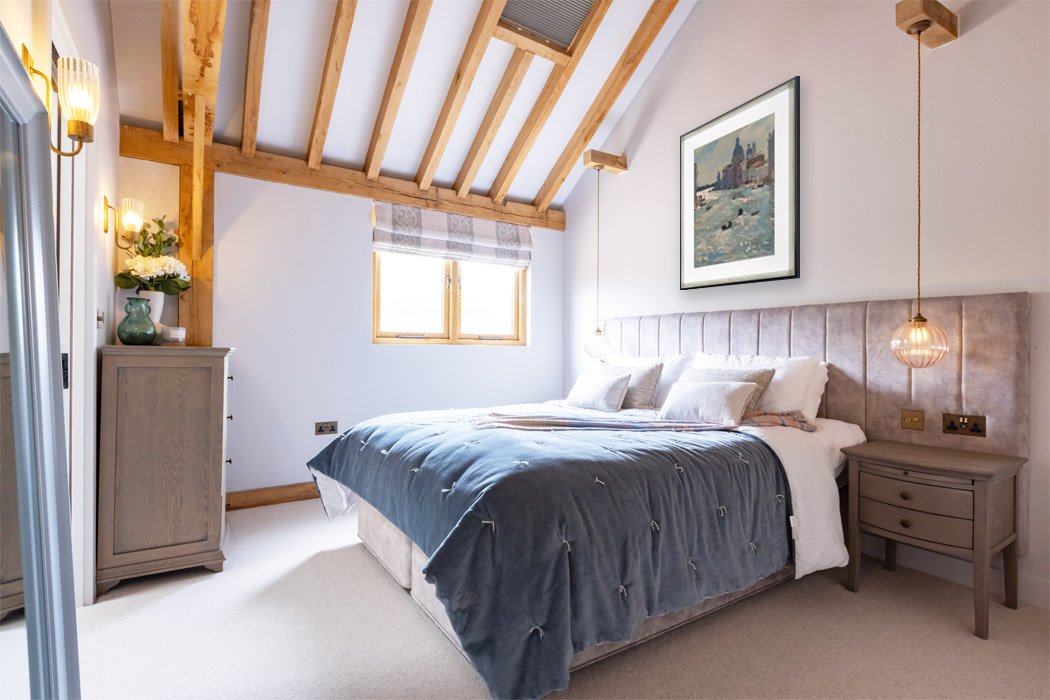
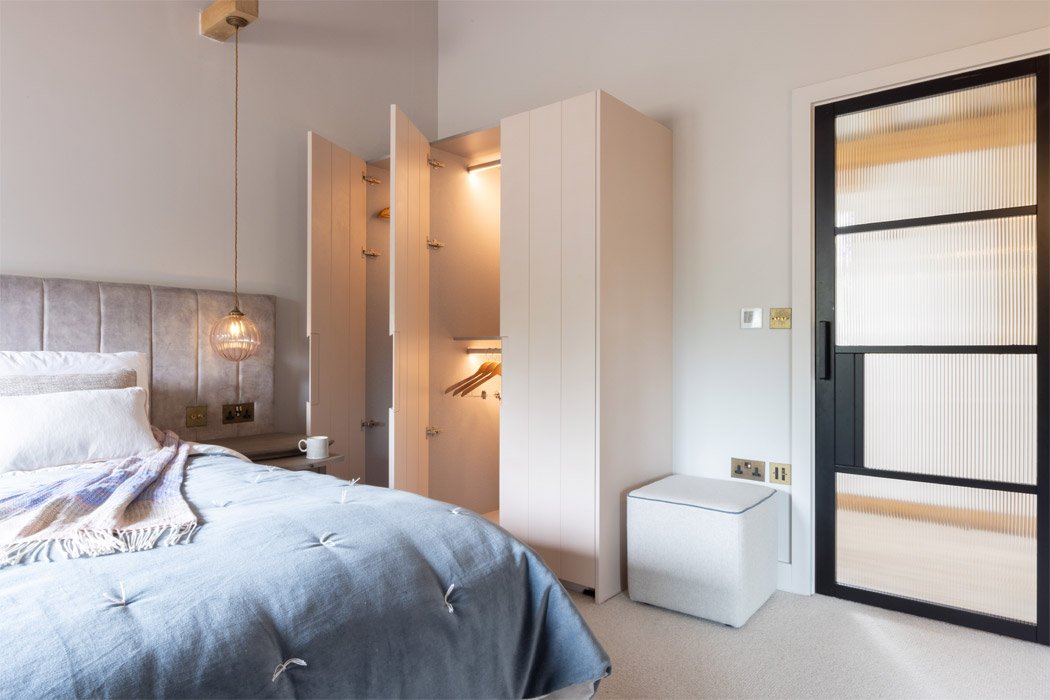



Let’s get started!
Honeycomb Interior Design is ready to discuss any inquiries regarding potential projects and answer any questions you may have about our services.
Why not book a call below to discuss it further with me, Beth creative director.

