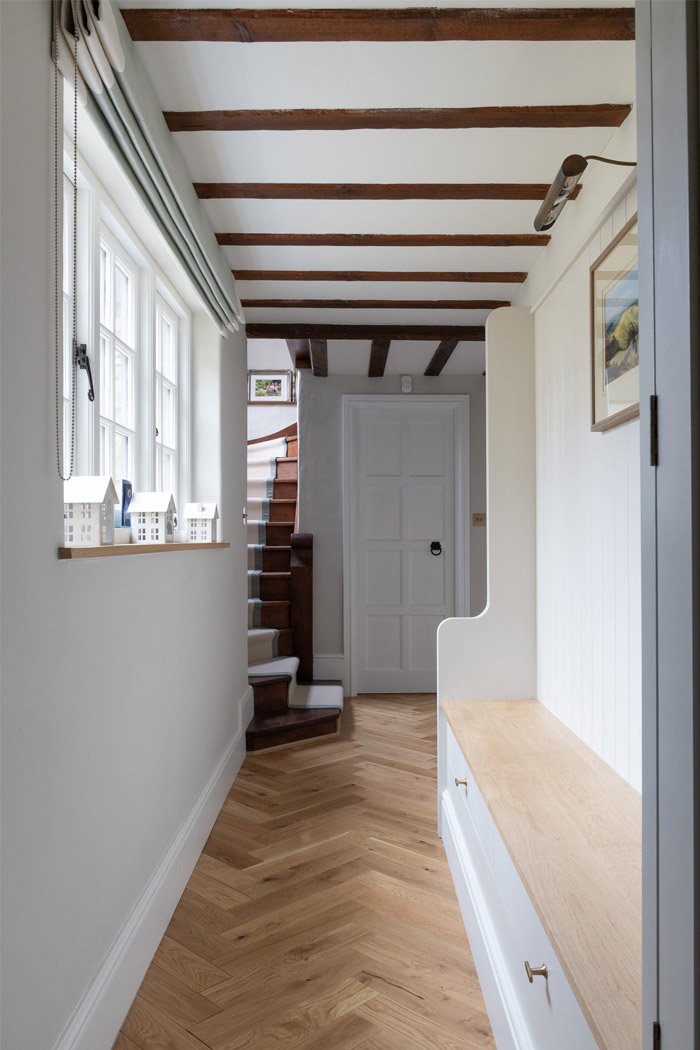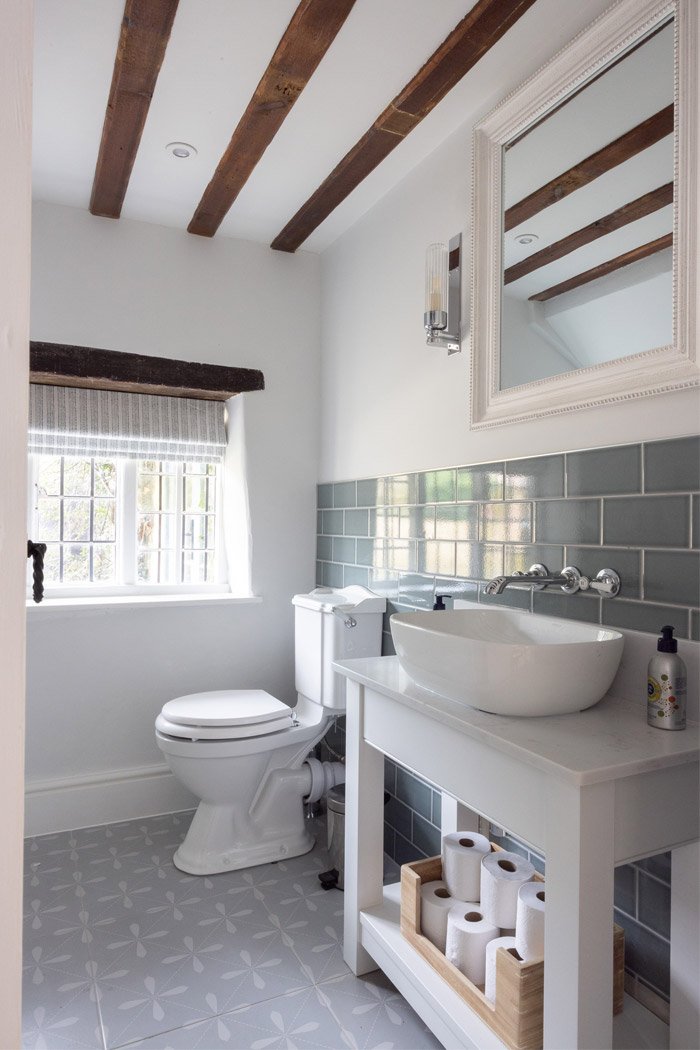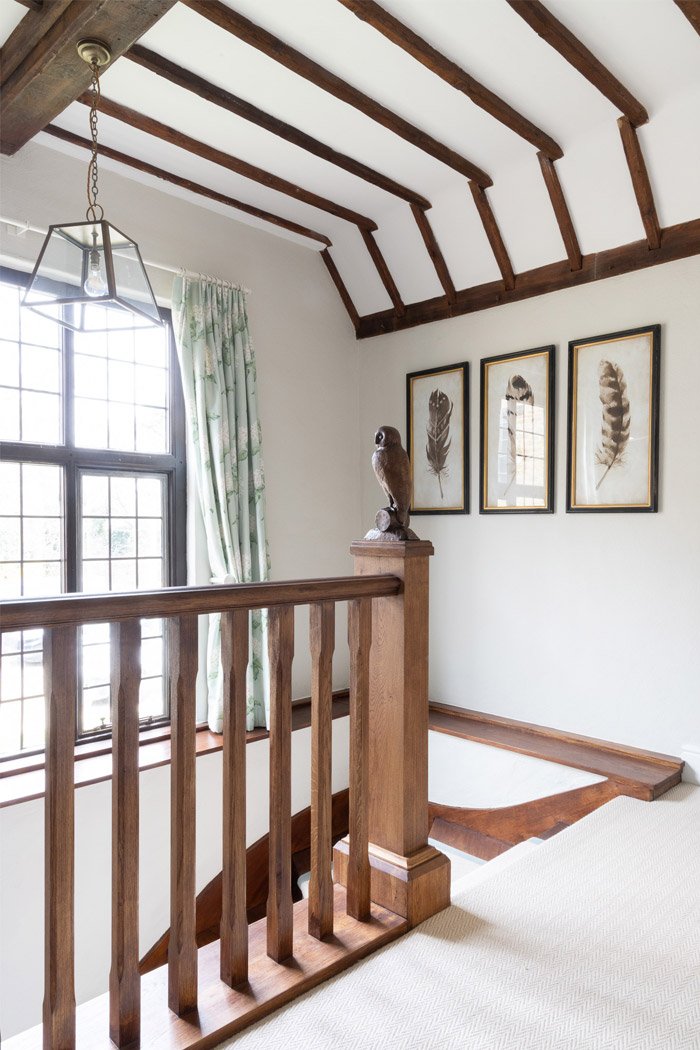
Listed Manor, Oxford
What a project, 2.5 years with lots of ups (great team) and downs (Bats) but its finally finished!
This historic L shaped Grade II listed manor house in suburban Oxford has been the home to this family for 7 years, it was always meant to be a project but life got in the way. Finally an amazing team was formed and we started this jaw dropping transformation. A gable extension was added to the right hand arm to provide a main entrance space and big kitchen breakfast room on the ground floor whilst finally giving the property a true master suite and family bathroom upstairs.
Honeycomb had two roles within this project, the first to curate a palette of materials, textures and colours worthy and appropriate for this 17th century property. The overall look was to be classic with a hint of contemporary. It was important to highlight the stunning existing features, whilst adding our elements and providing spaces to this home which would allow a family of 5 to live in a robust but elegant way.
The second was to provide a homely durable interior. As you will see some rooms are not as fully curated as you might expect, the family had a lot of existing furniture and window treatments and we were all keen to reuse where possible. The first floor sees the most reused elements throughout the master suite, three children’s rooms and the guest suite. The ground floor is mainly newly procured furniture designed to enhance the spaces and making living there more enjoyable!

























Let’s get started!
Honeycomb Interior Design is ready to discuss any inquiries regarding potential projects and answer any questions you may have about our services.
Why not book a call below to discuss it further with me, Beth creative director.

